There can be your advertisement
300x150
How They Transformed the Look of a Classic Moscow Stalin-era Apartment (Before and After Photos)
The most "destroyed" apartment can be transformed at will so that you won't recognize it. Designer Tatiana Bezverkhiaya redesigned this Moscow "stalin-era" apartment into cozy housing for a family with children.
Let's see how she managed to fit three bedrooms, a living room, a wardrobe, a storage room, and two bathrooms in 86 square meters.
LOCATION: MoscowTYPE OF HOUSE: Stalin-era houseAREA: 86 sq. mROOMS: 4DESIGNER: Tatiana BezverkhiayaPHOTOS: Yuriy Grishko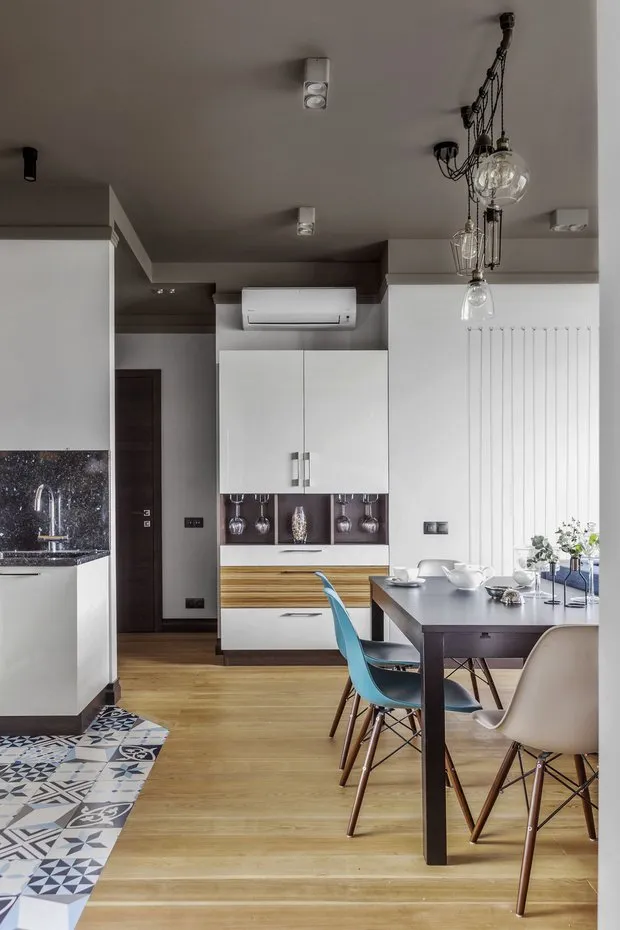
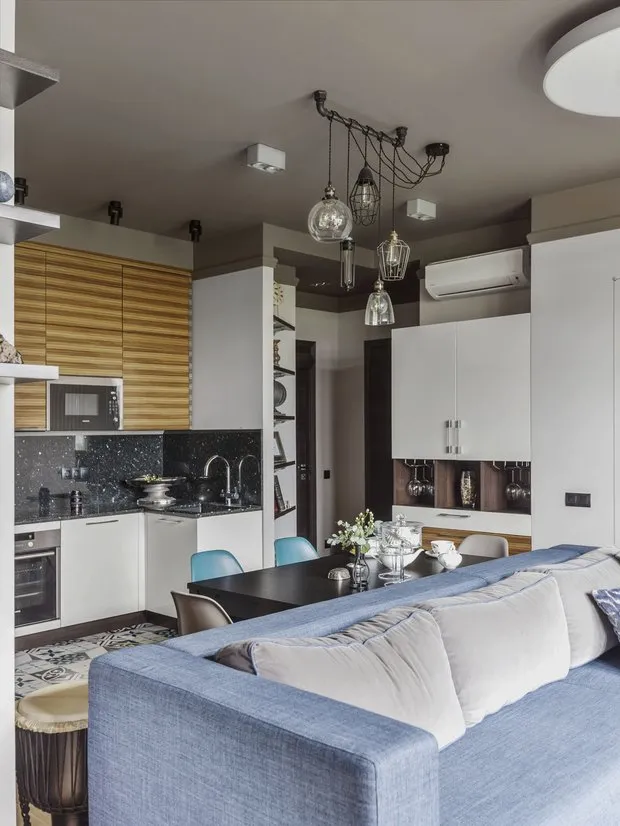
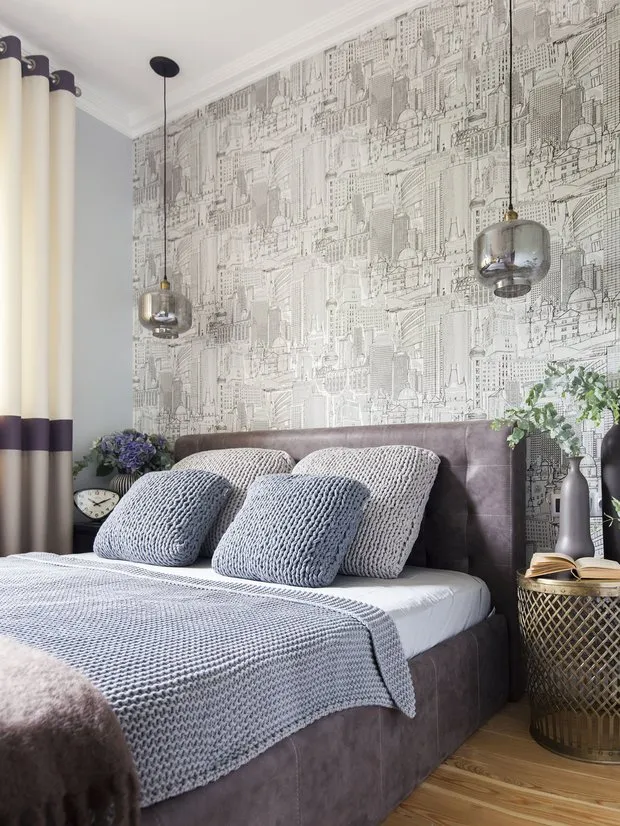 Layout
LayoutThe original appearance of this apartment was quite typical for a Stalin-era building: high ceilings, three square rooms, and a long corridor with a bathroom and kitchen at the end. It was decided to get rid of the corridor, which allowed organizing a fourth room and auxiliary spaces.
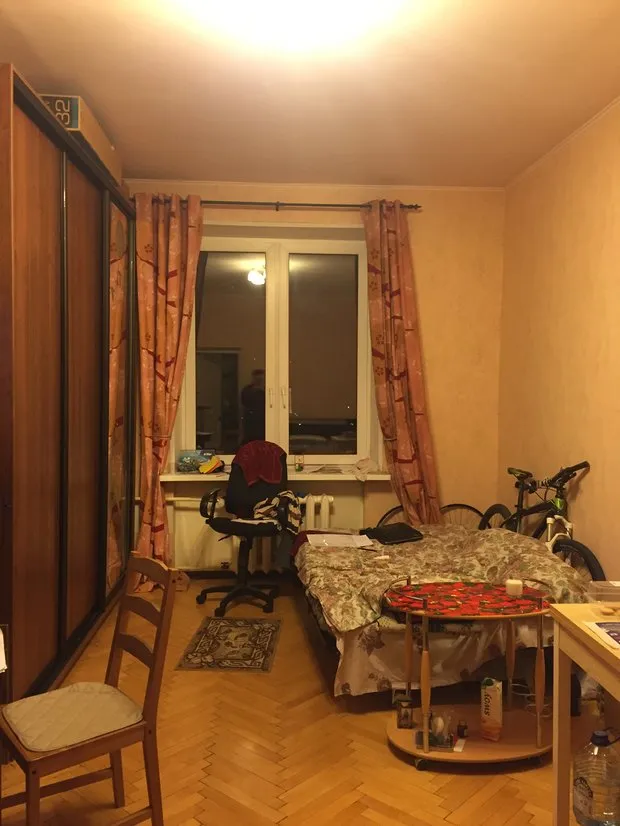
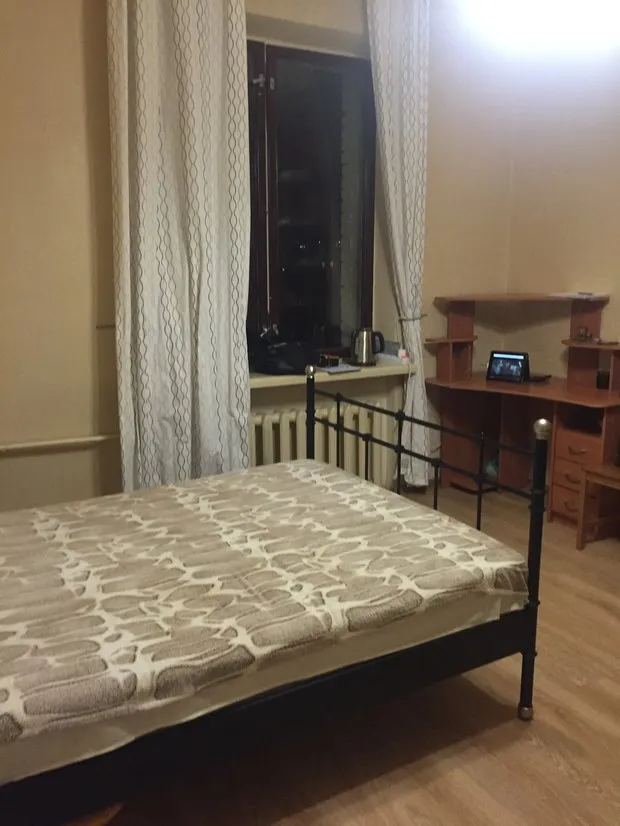
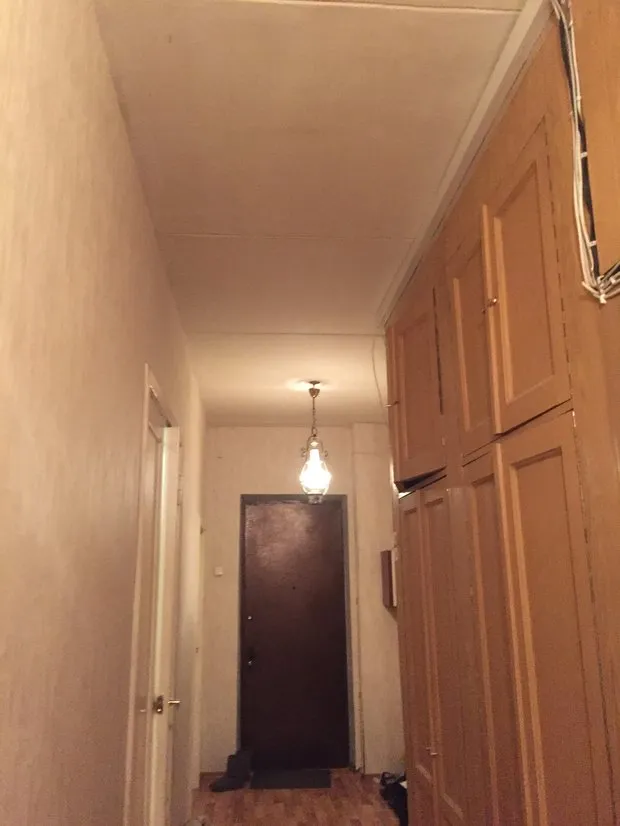
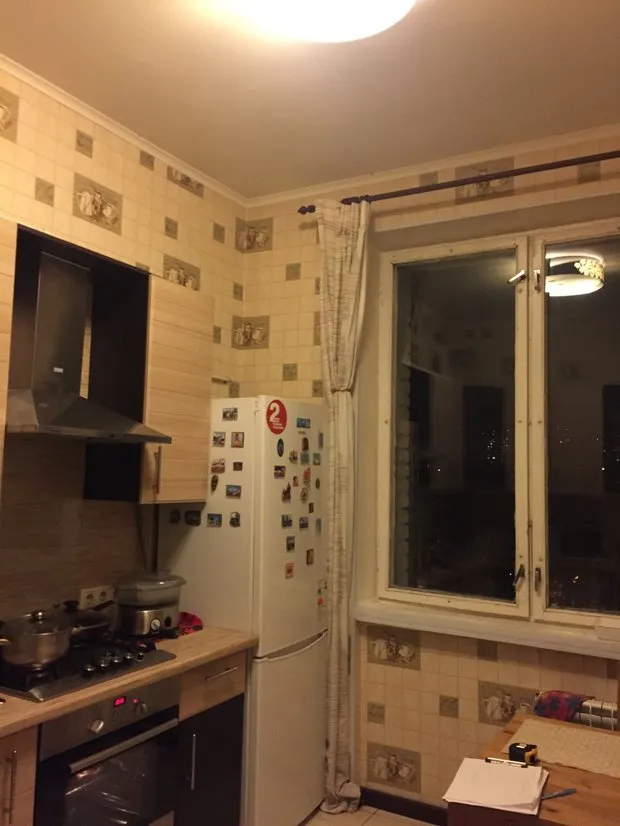
The kitchen was legitimately moved into the entrance hall and combined with the living room, expanded thanks to the attached balcony.

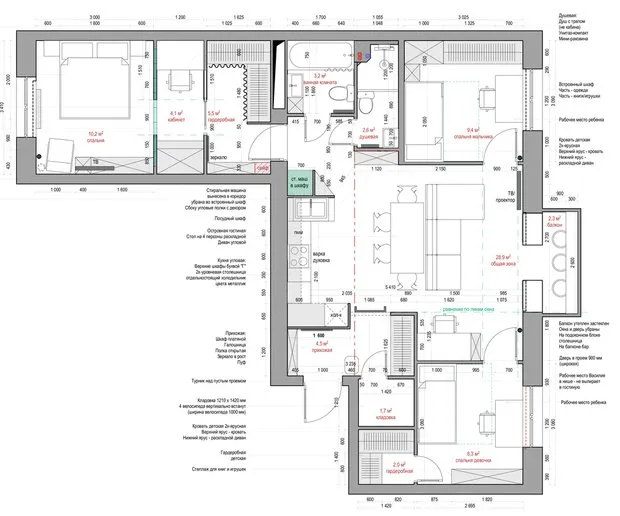 Ante-Rooms
Ante-RoomsThe kitchen-living room and both children's rooms were decided to be turned into an ante-room – a grand layout. This allows parents to always know what their children are doing in their rooms.
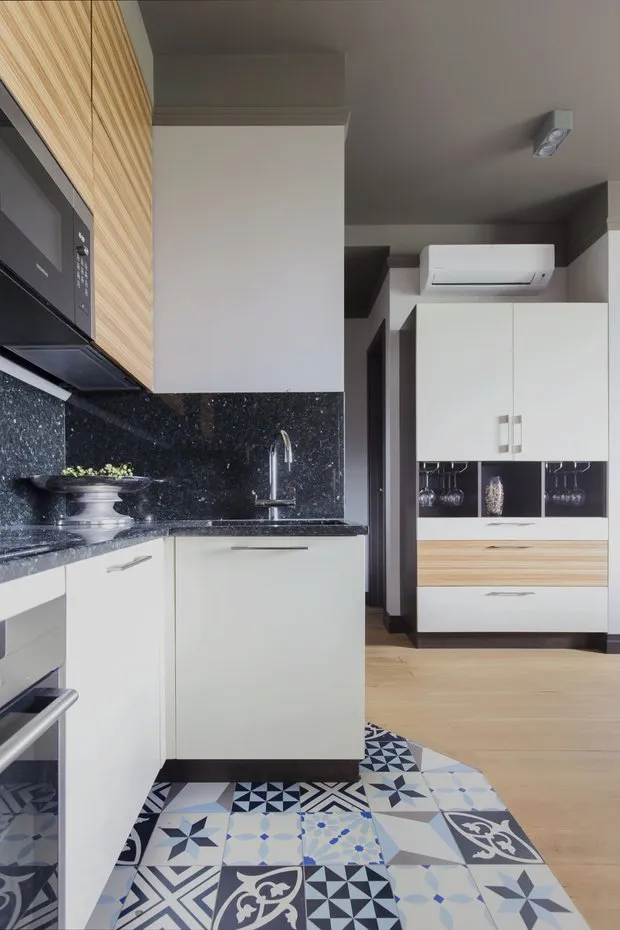
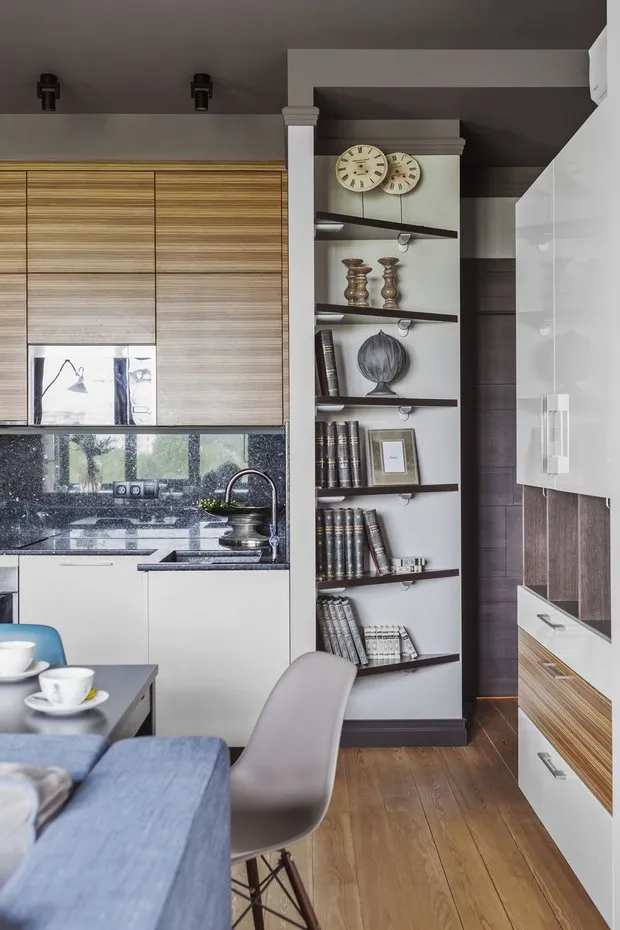 Another ante-room was designed in the bedroom. It was divided into a sleeping area, wardrobe, and a home office with a footstool.
Another ante-room was designed in the bedroom. It was divided into a sleeping area, wardrobe, and a home office with a footstool.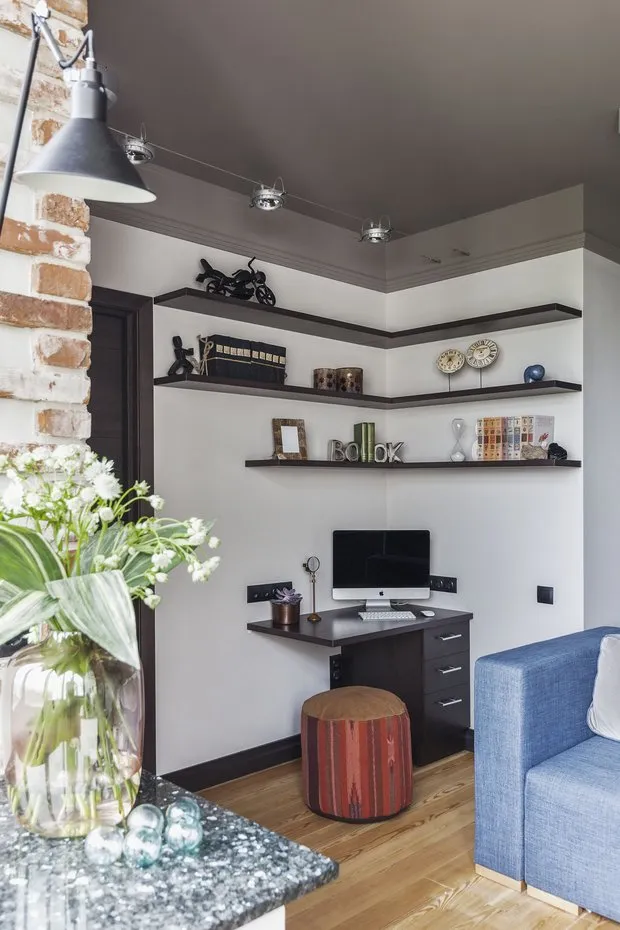
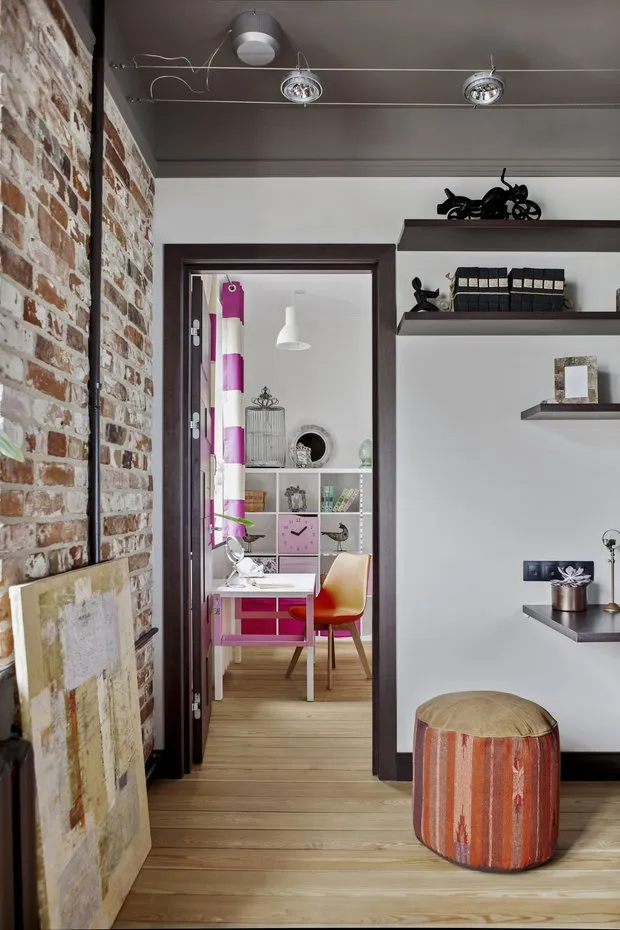
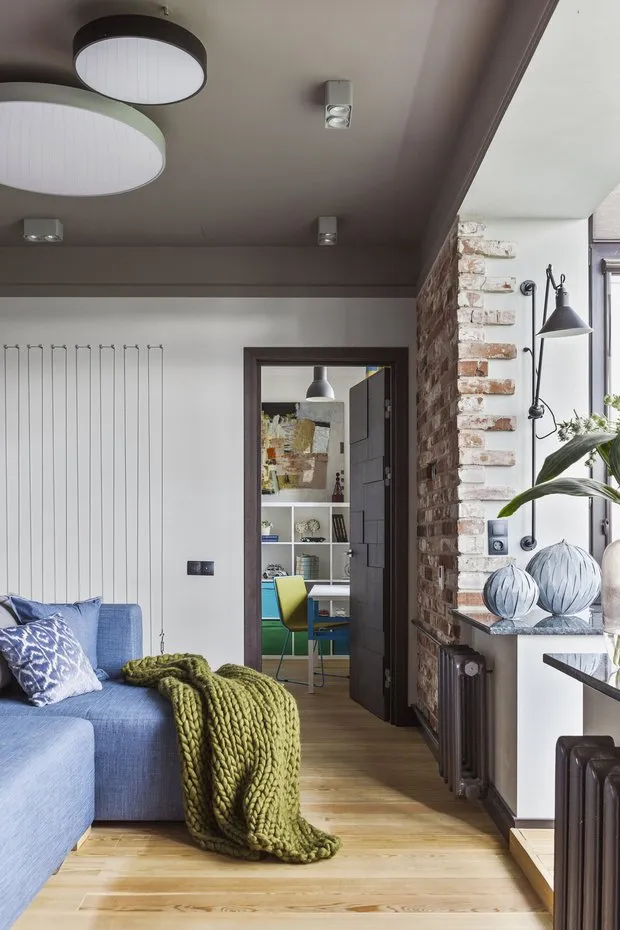
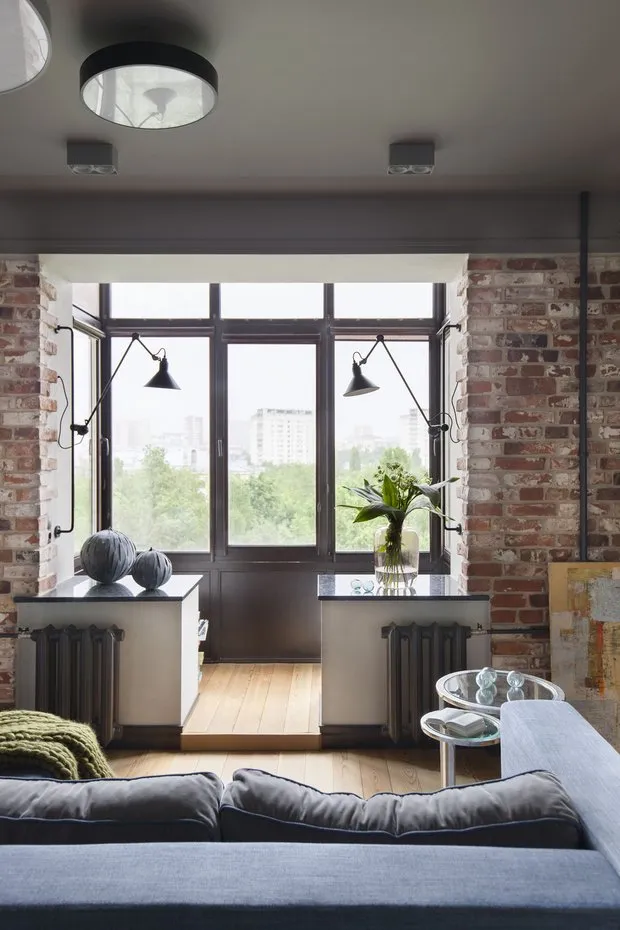 Storage System
Storage SystemA broom, vacuum cleaner, and sports equipment lie in the storage room near the entrance to the apartment. Parents and daughter have wardrobes, while the son has a built-in closet.
A washing area was organized in the niche in the entrance hall, where there was no space for it in the bathrooms.
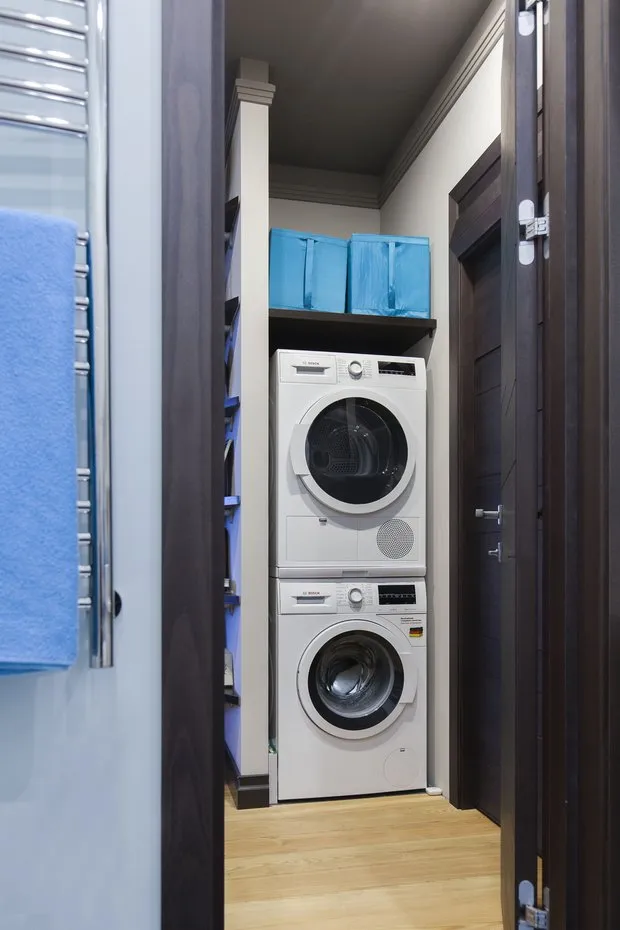
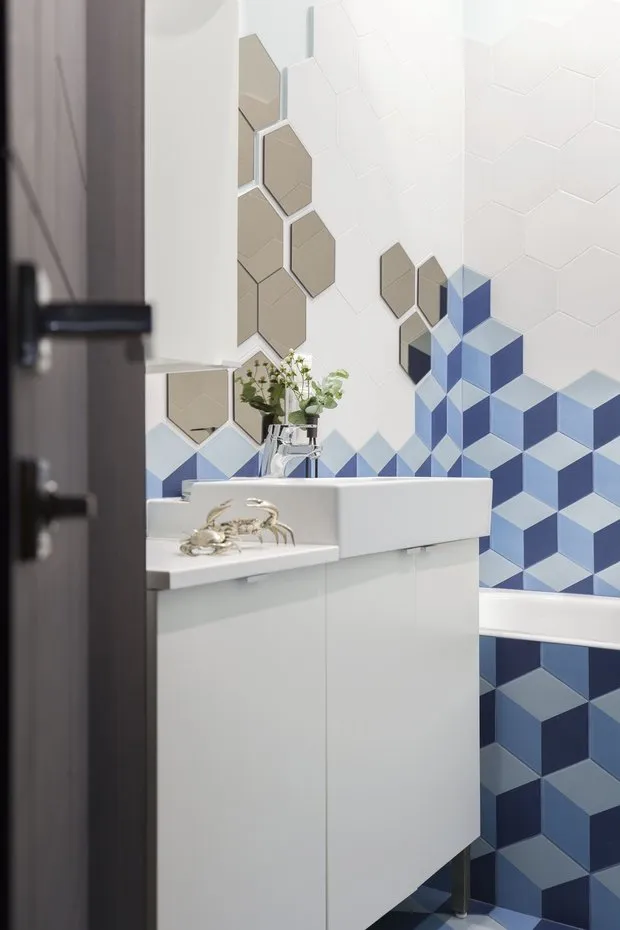
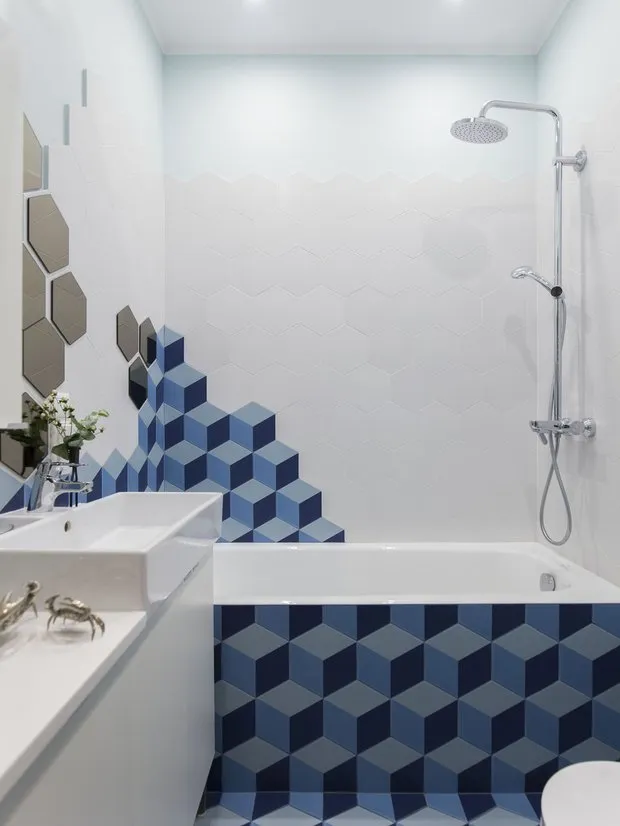 Finishing
FinishingThe walls were done in gray and contrasting tones with an accent on the ceiling and floor. The dark ceiling in the living room area became a connecting element of the interior.
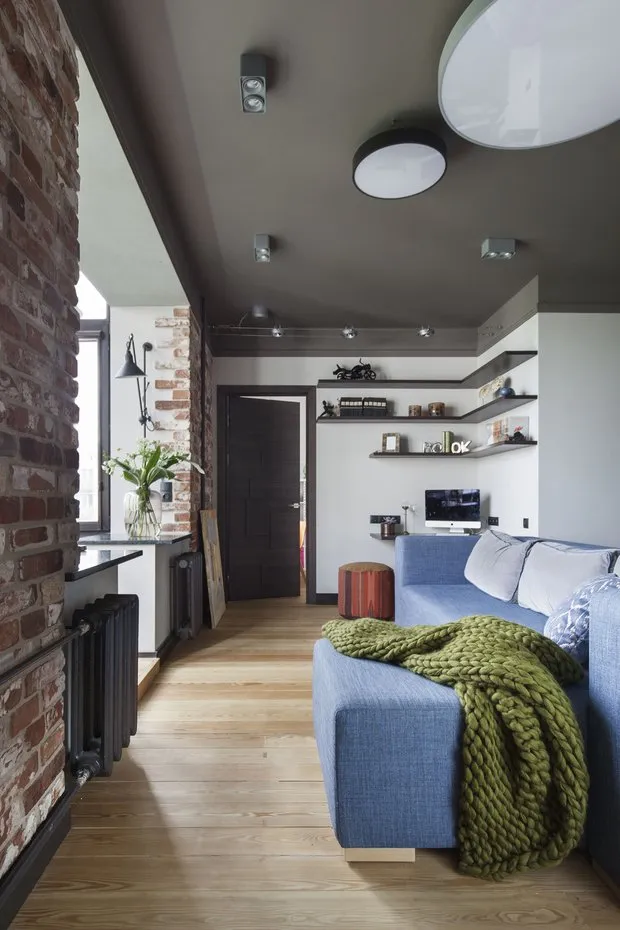
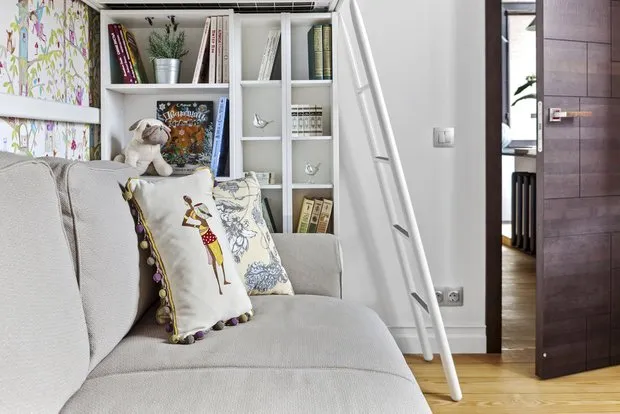
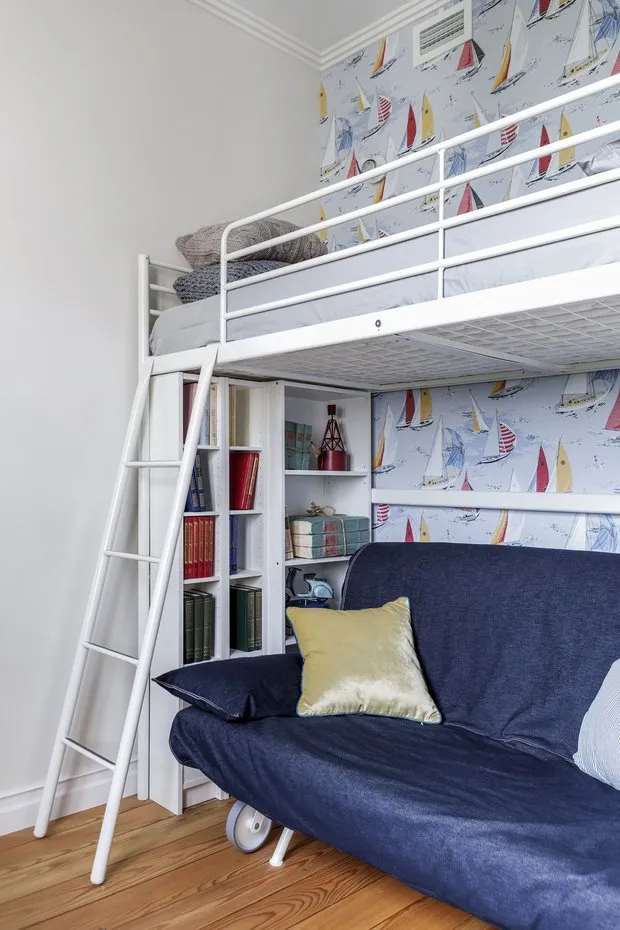
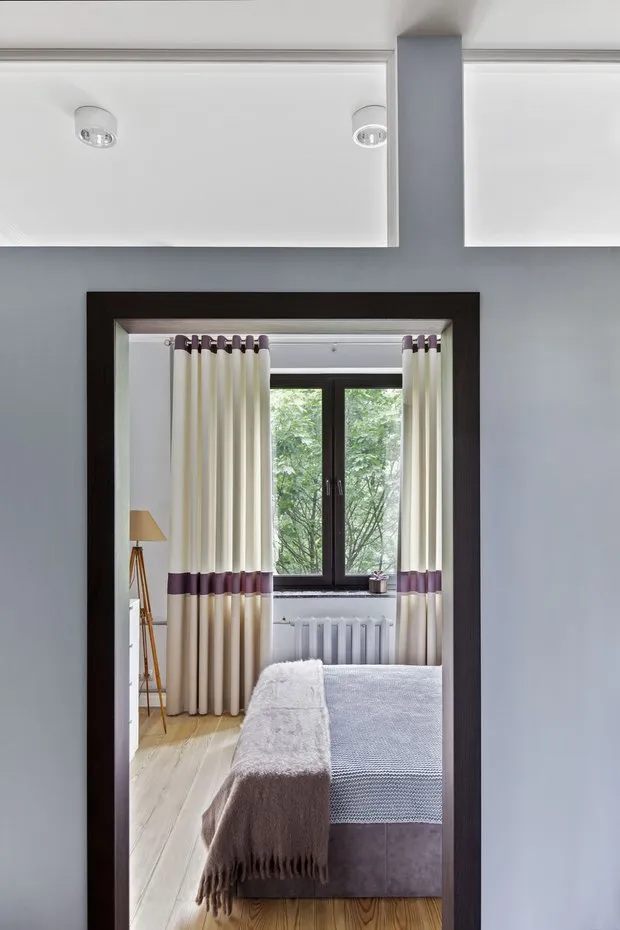
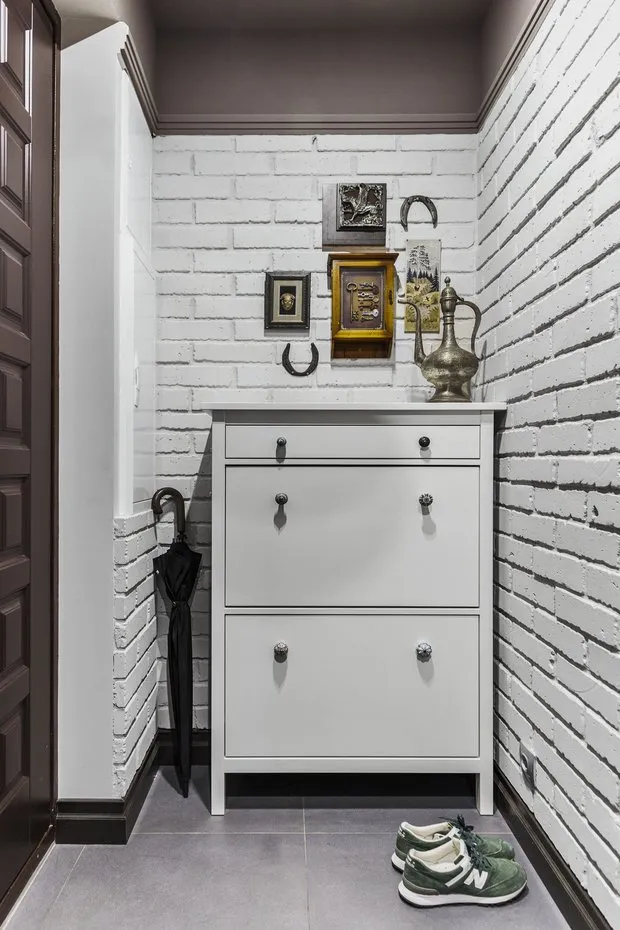
More articles:
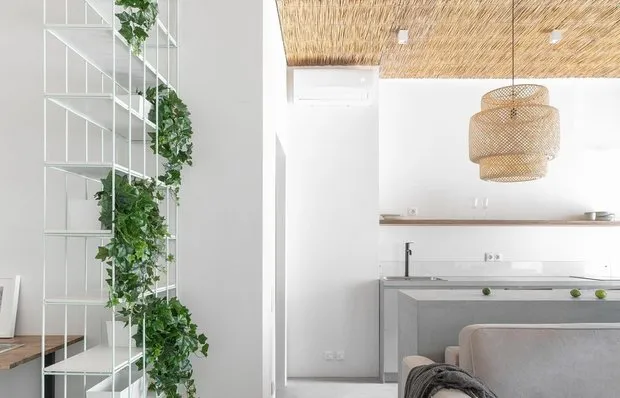 Trends in Indoor Greening for 2022
Trends in Indoor Greening for 2022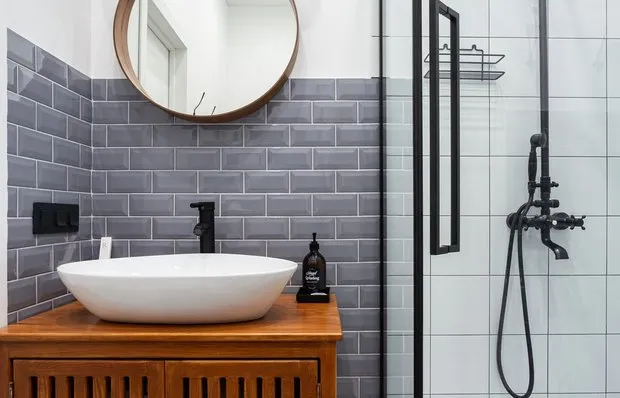 6 Classy Bathrooms Decorated Without a Designer
6 Classy Bathrooms Decorated Without a Designer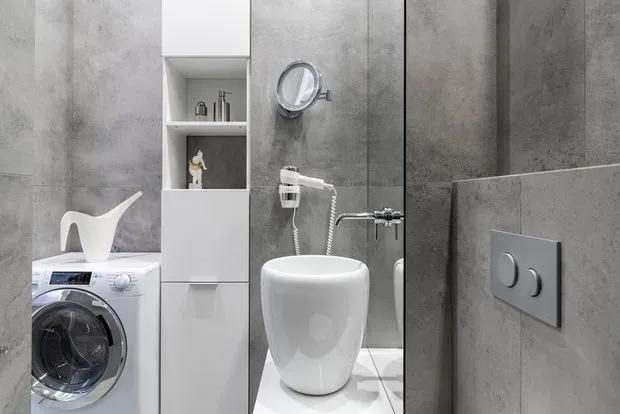 How to Fit a Tropical Shower, Washing Machine, and Unusual Sink in Just 3 Square Meters
How to Fit a Tropical Shower, Washing Machine, and Unusual Sink in Just 3 Square Meters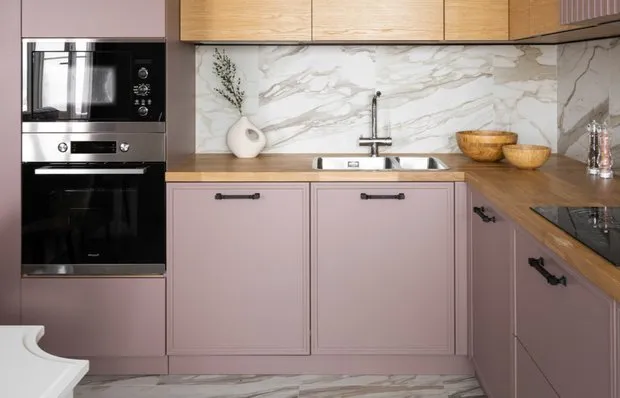 How to Use Every Centimeter on the Kitchen: Tips from Professionals
How to Use Every Centimeter on the Kitchen: Tips from Professionals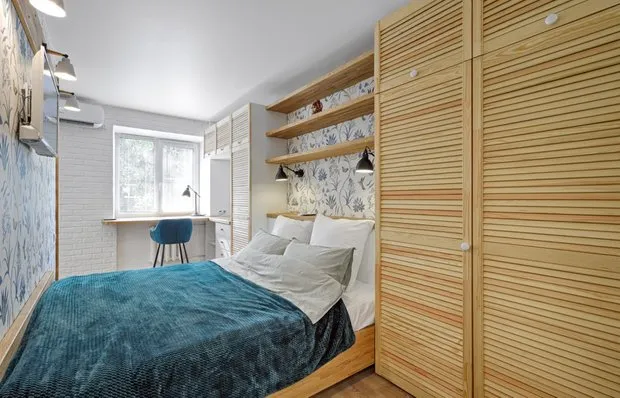 How to Organize Storage in a Studio Apartment: 6 Great Ideas
How to Organize Storage in a Studio Apartment: 6 Great Ideas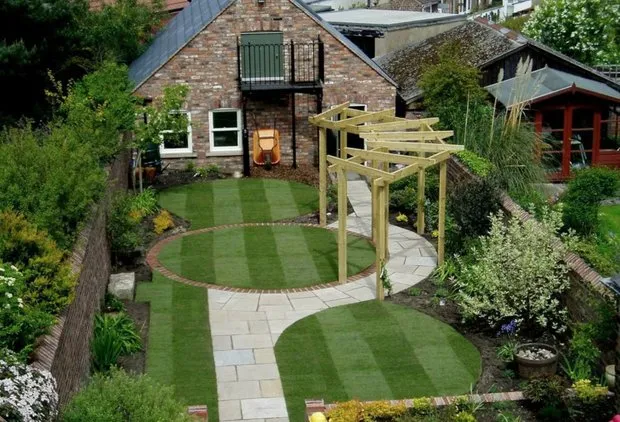 How to Create Stylish Garden Paths: Tips from a Landscape Designer
How to Create Stylish Garden Paths: Tips from a Landscape Designer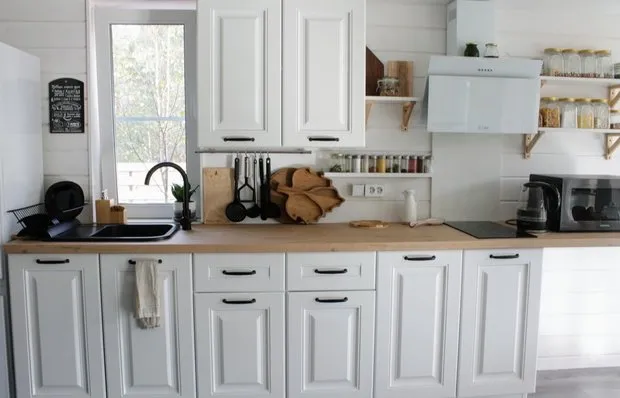 Built an Amazing House in 70 Days and Even Saved Money
Built an Amazing House in 70 Days and Even Saved Money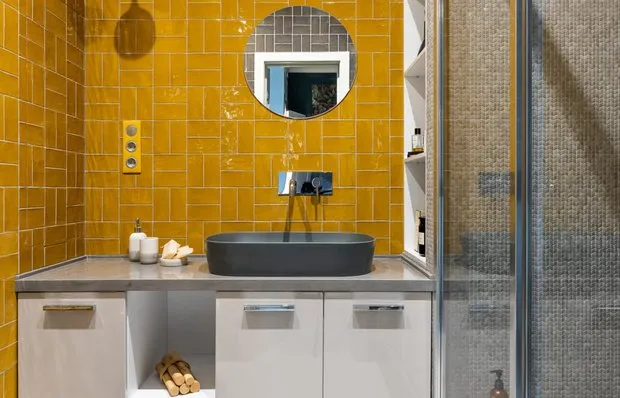 How to Refresh Your Bathroom Without Renovation: 13 Ideas
How to Refresh Your Bathroom Without Renovation: 13 Ideas